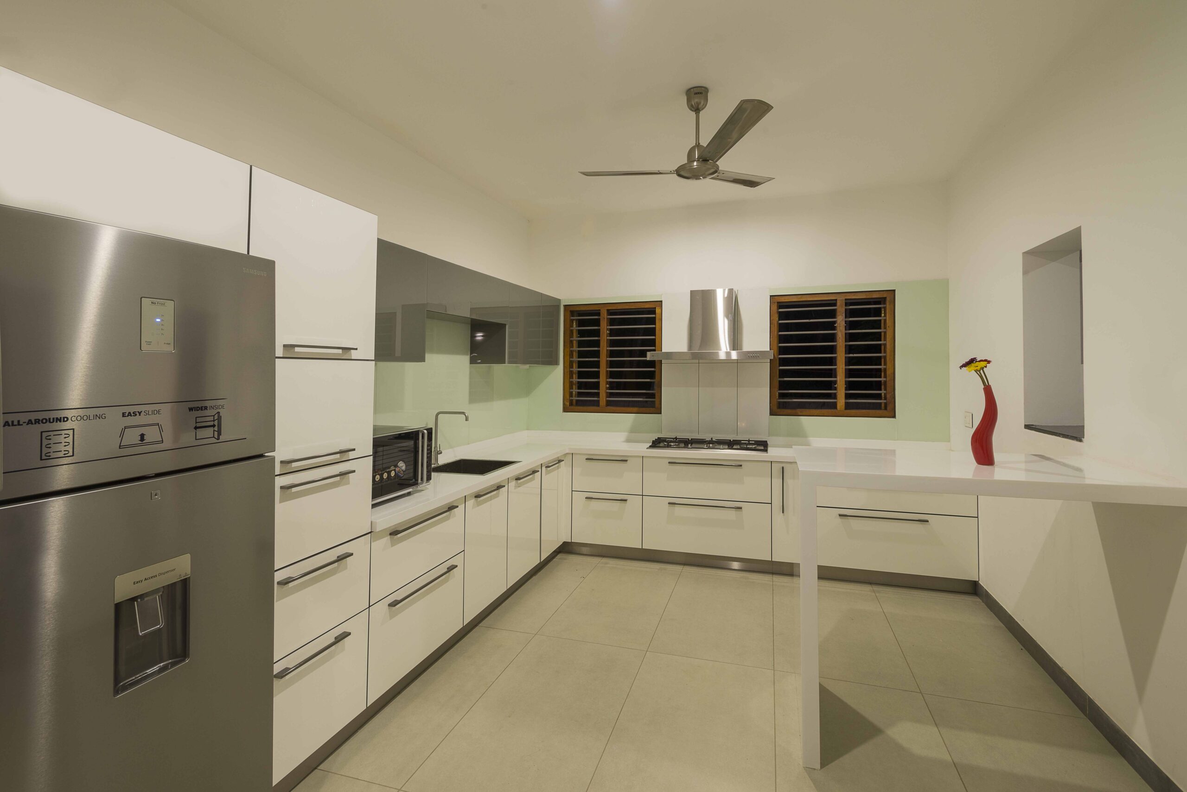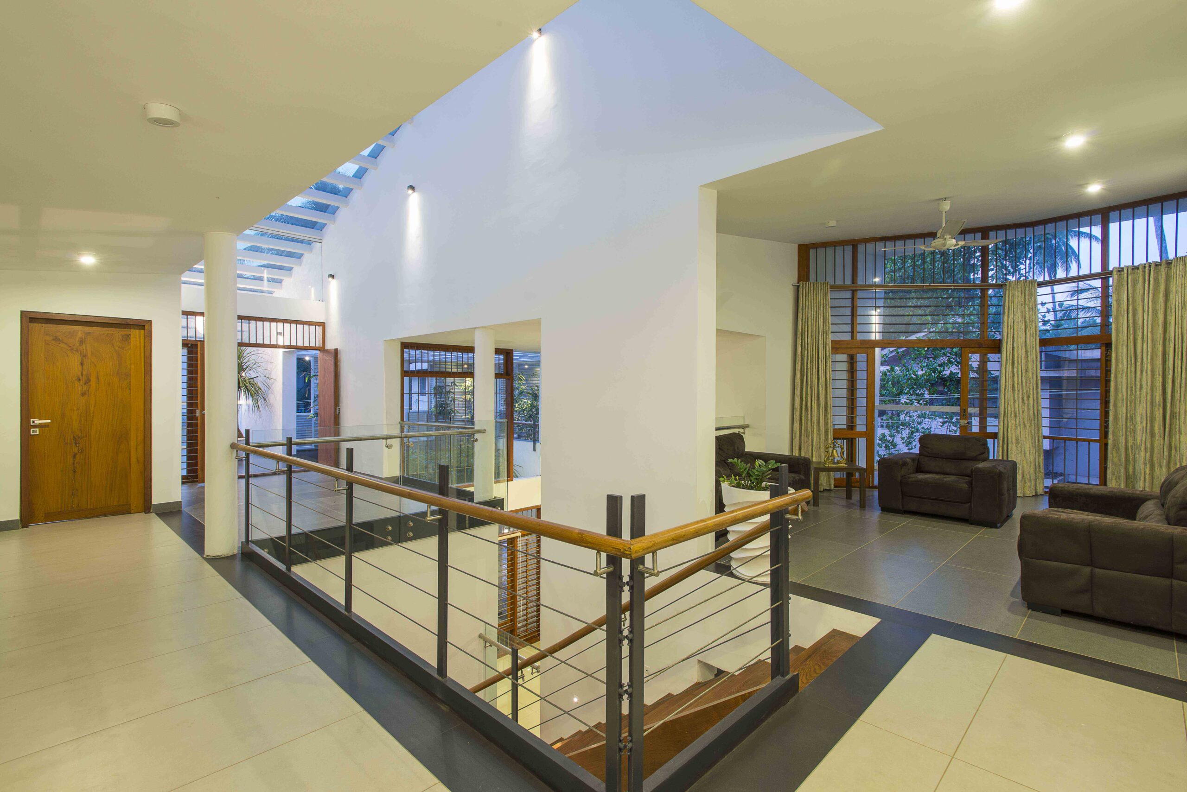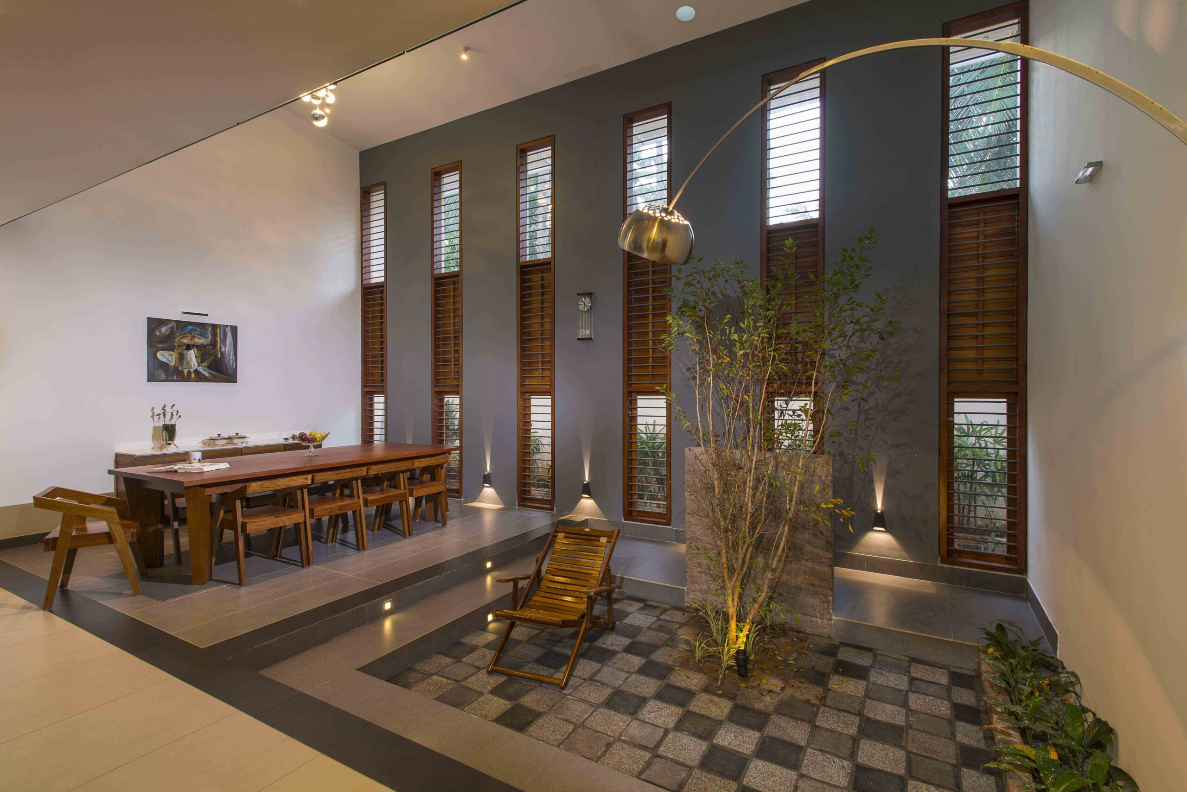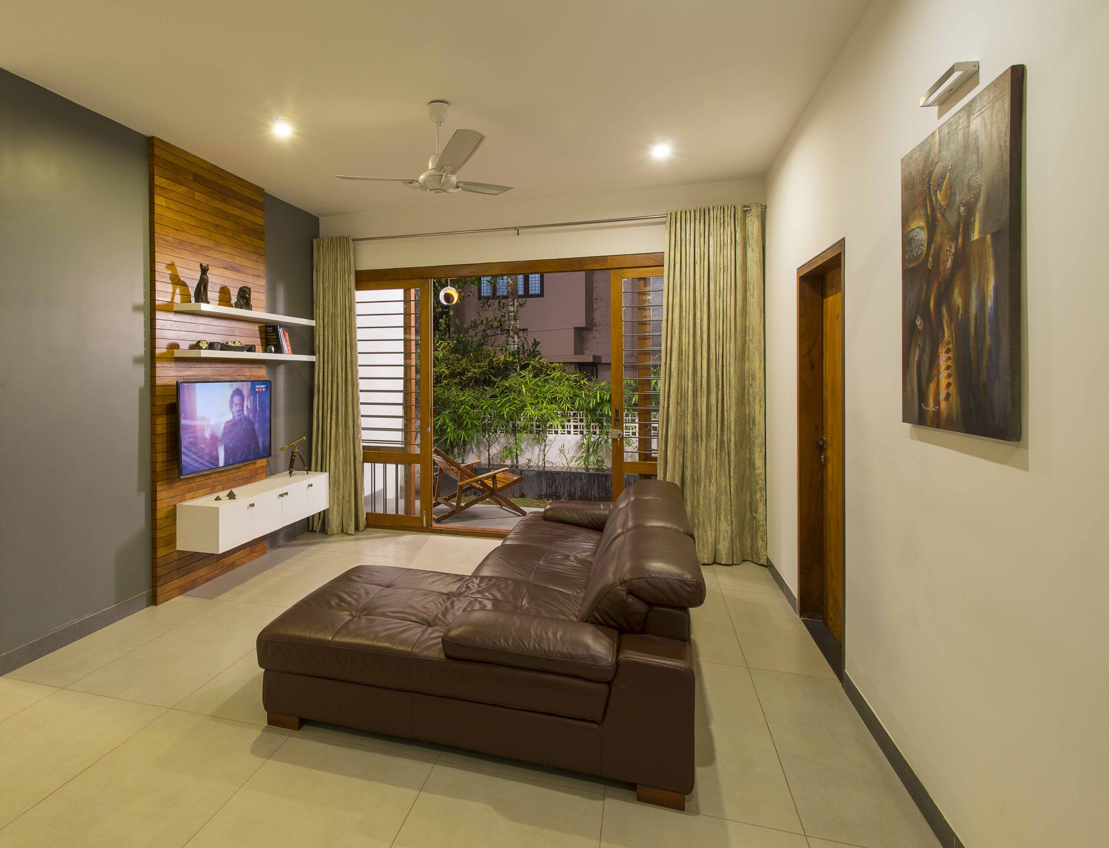Follow the sun
The west facing site was a typical urban site of 12 cents with challenges like narrow access road, the presence of houses at close vicinity on all side with high ground level,lakh of potential views around the site, the activity and noise from road at both sides etc.
The solution to conceive a world with in the site was a direct response to the contextual challenges. High compound wall and thick vegetation on the periphery are introduced, and focus was to make microcosm of the earth inside by making using of the larger space sky, sun and the wind.
The basic massing was done to derive a central open space as a bridge of interaction with nature. This approach resulted in a logic of following the sun across its daily path and thereby creating the element of time in the house. The central core with large skylight binds the different spaces of the house, a contemporary interpretation of traditional courtyard. The skylight is even tiled to an angle to make an illusion of the sun path inside by keeping the east side higher and west side down, symbolising the rise and setting of the sun.
Multi volume massing inside are highly porous to the landscape outside and to the landscape terrace at first floor, enabling a visual connectivity of both indoor and outdoor and ensures free flow of spaces.


















