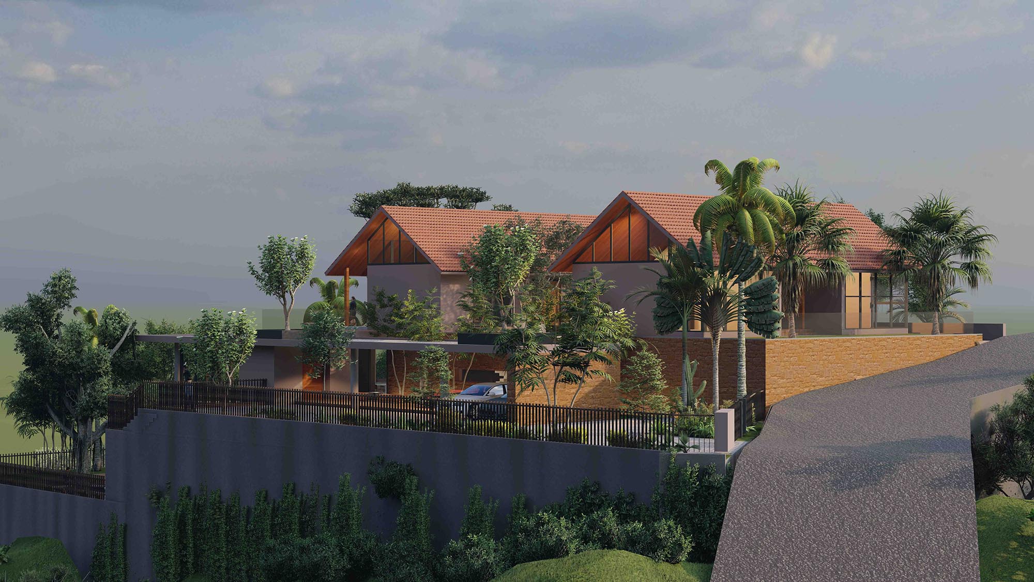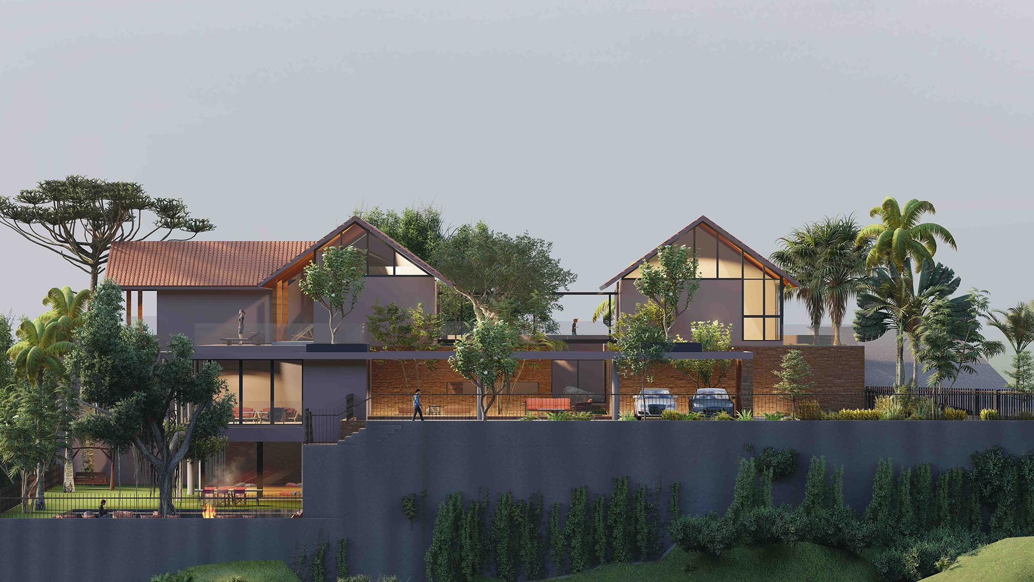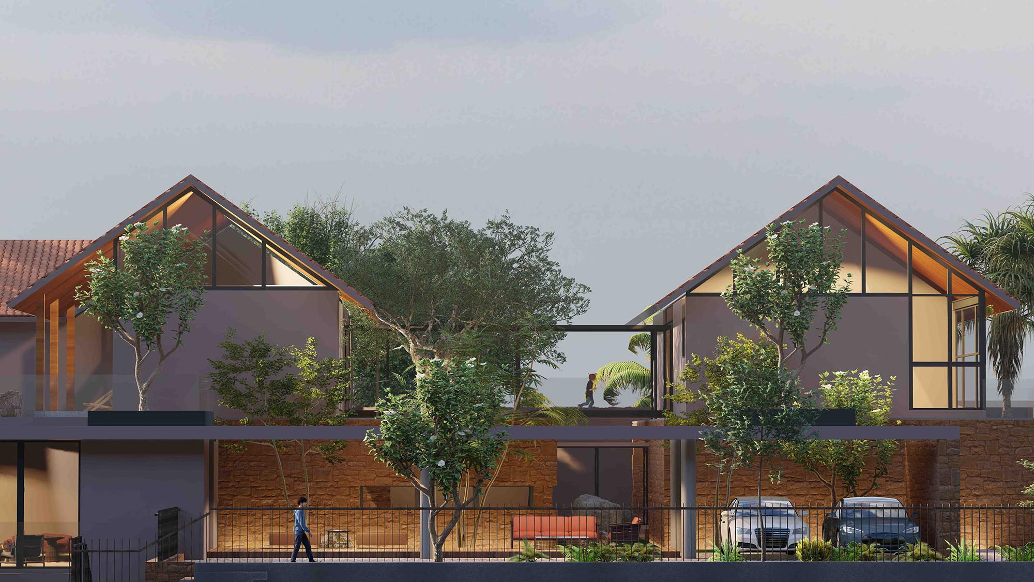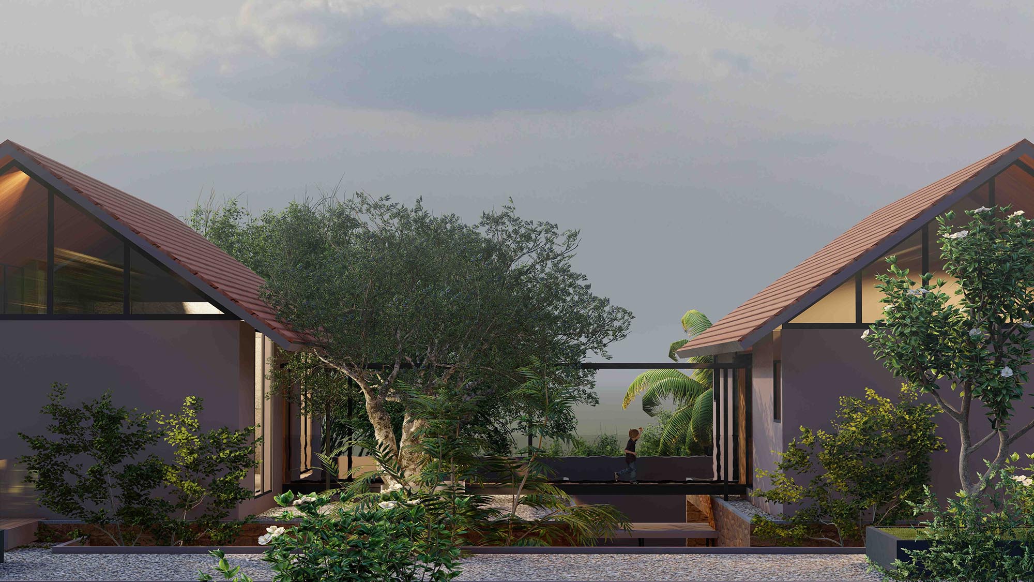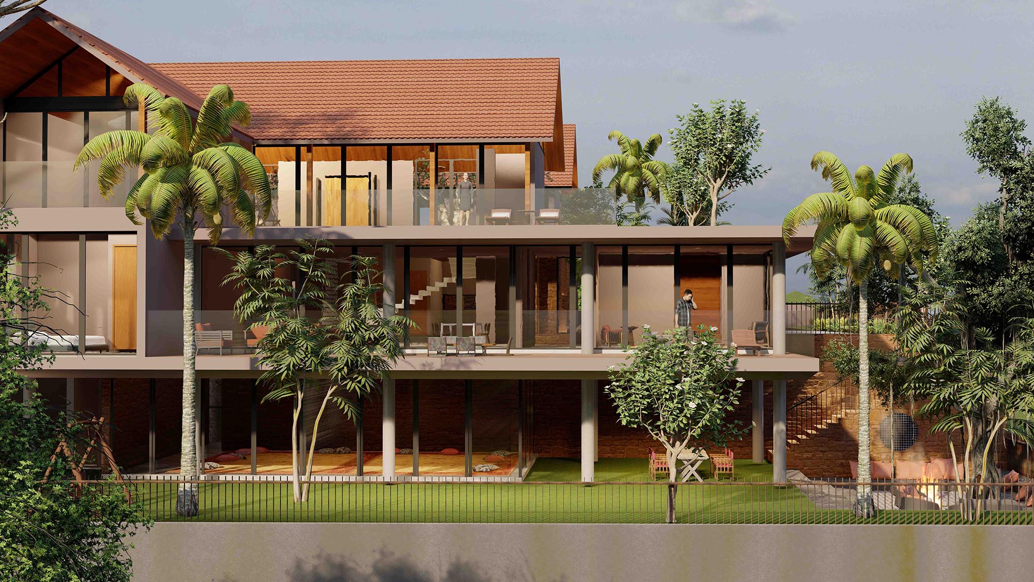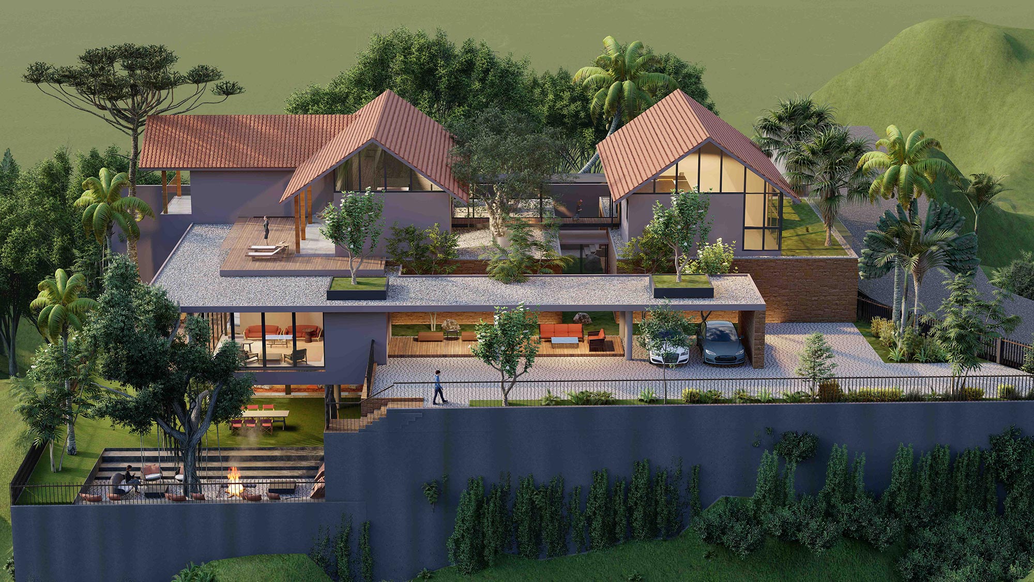Infinite Dale
A blend of contemporary architecture and the regional style, this is unique and came with many challenges. The heavily contoured site paved the way for the design of this residence. The entry to the site has been provided in such a way that one has access to the middle of the house. This becomes the ground level and also acts as the transitional space between the basement level and upper level of the house. The ground floor comprises of public and semi public spaces with a large open deck view to the valley. The building at the ground level has been strategically placed in such a way that it creates a open space. The upper floor houses 3 bedrooms out of which one is for the family and the other two are for renting out. They are designed to be disconnected from the main house and have been pushed away from the house in a separate parcel of land which has access only through a floating bridge. The large sloping roof made of the local terracotta roof tiles adds character and a rustic charm to the house.


