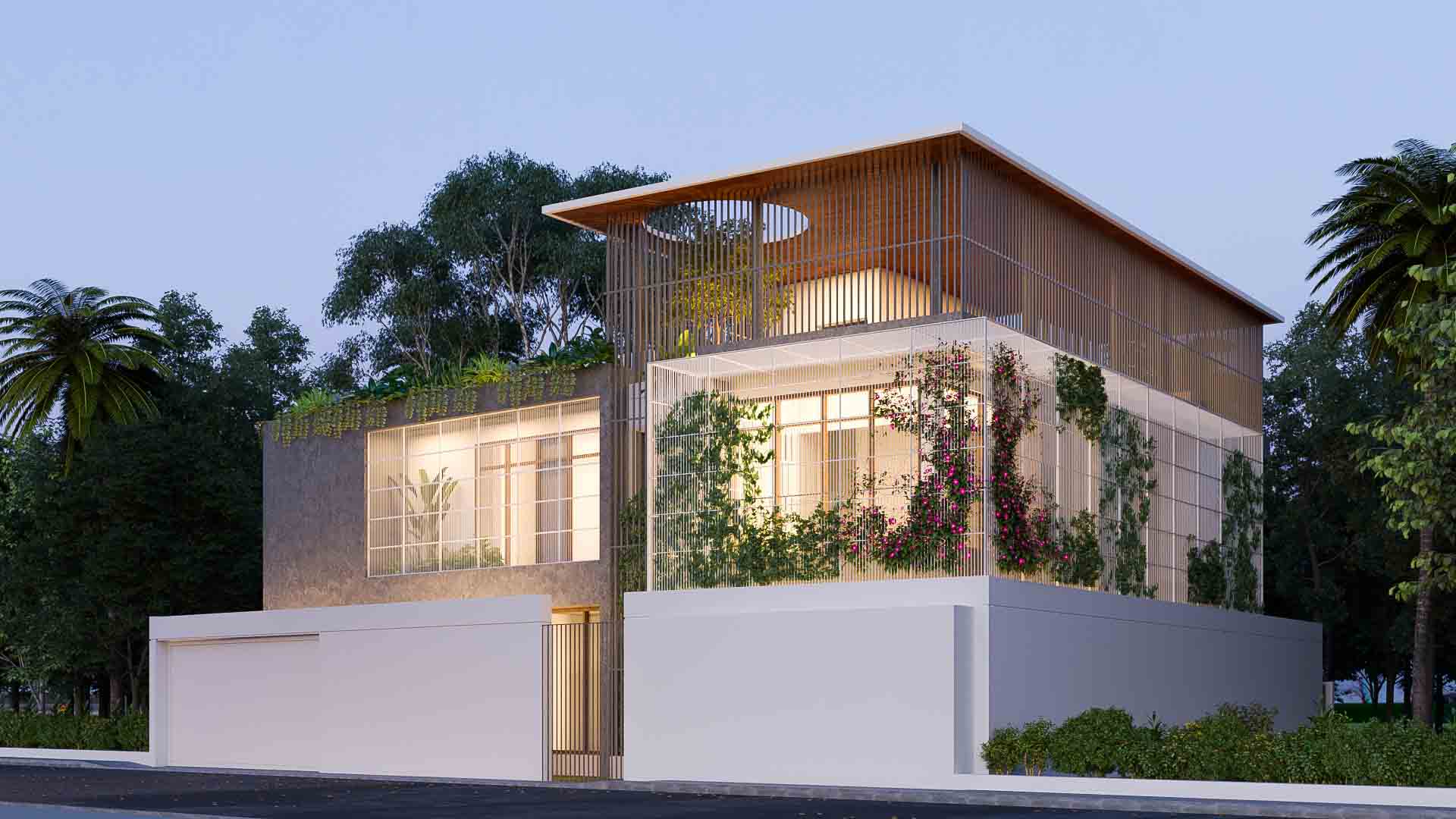The Elemental House
This residential unit is located in Calicut, in a very dense residential neighbourhood. The challenge here was to accommodate a five bedroom dwelling in a relatively small site. In order to accommodate the spatial requirements of the clients, we have planned the house across three floors with minimal footprint and built spaces on the ground floor. The spatial planning of this house is done to accommodate the various activities and requirements of the occupants. The facade is modern and minimalistic with vertical grill work teamed with different shapes and massing. The rectangular masses and a circular cut out in the ceiling on the top most floor compliment the delicate grillwork and different massing proportions that can be seen here. The balcony wrapped on one side, gives one privacy from the adjacent buildings while offering ample ventilation and open space to the users. Pockets of green spaces that connect the home vertically further enhance the aesthetic of the home while giving them a feeling of lavish spaces and greenery around.


