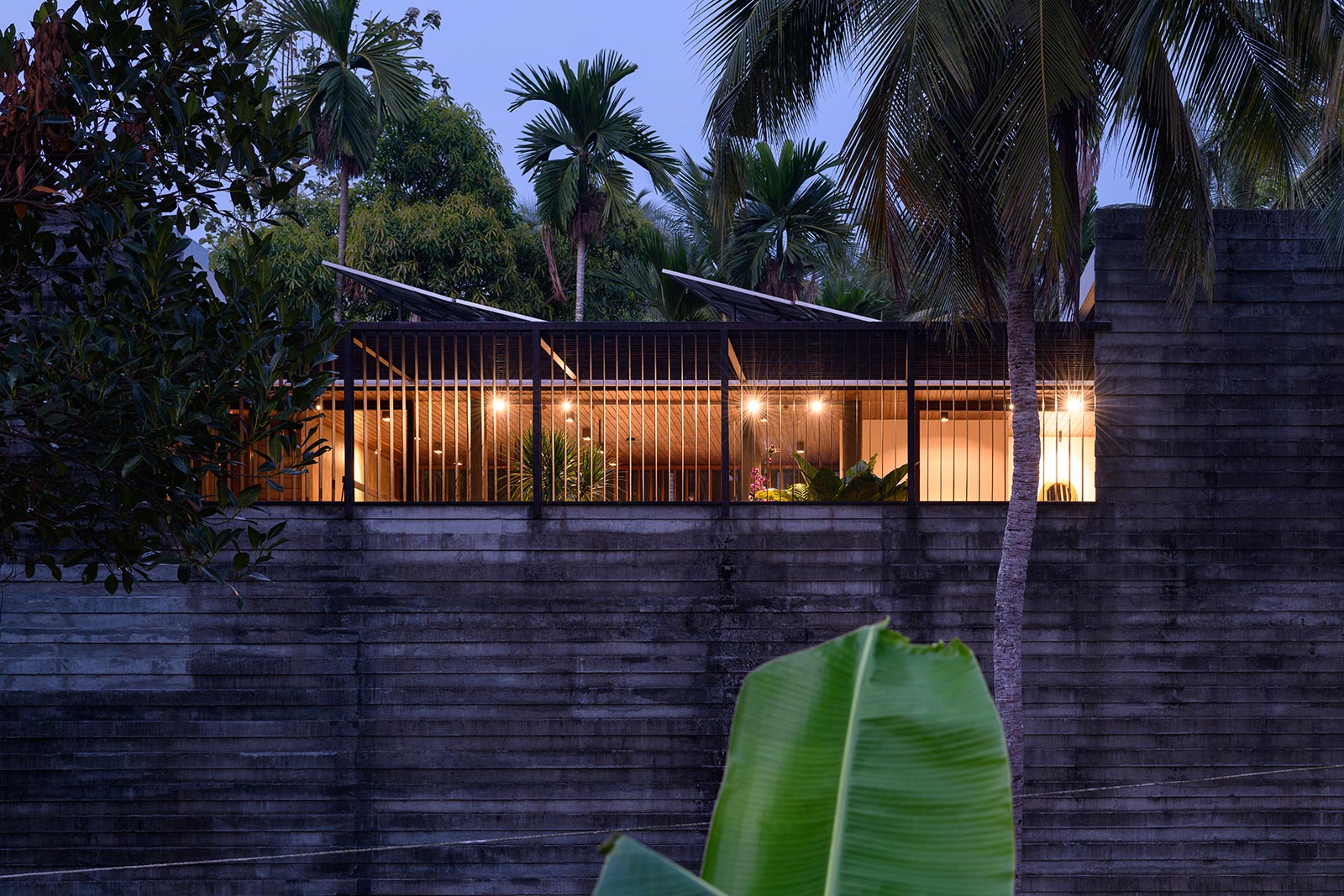The Wall of Being
The client’s personality embraces modern lifestyle, at the same time they are very nostalgic about their roots, cultural background that they possess from their ancestral village of central Malabar region. The design of the house revolves around the wall that has multiple functions in both the spatial planning and the aesthetics of the space. Abutting wall – “The Wall of Being”, which came out as a response to negotiate and explore the challenges and potential of context. It offers complete privacy to the residents from the adjacent property and provides appeasing views to the residents from different parts of the house The process culminated in an idea of making spaces that evokes one’s collective memory of the region, at the same time relying on modern architectural characteristics. Further briefed to a concept of creating a “Modern, abstract, but relatable aesthetics.”
The seamless connection of spaces, both physically and visually established a sense of place and belonging, ensures an expansive experience. The introduction of open to sky courtyard and koi pond evokes one’s collective memory of traditional houses of Malabar. The sunset garden between the courtyard and koi pond at the first floor, beside a large opening to the west side, performs as an elevated portico at the centre of the house to enjoy afternoon sun. The swing garden at first floor overlooking the road is the place where one engages with the neighbourhood at south end. Other primary spaces of the house are placed sequentially, interspersing the central open volume including the courtyard and koi pond. The very same central open space became the soul of the house from which all other spaces drew the light and ventilation














